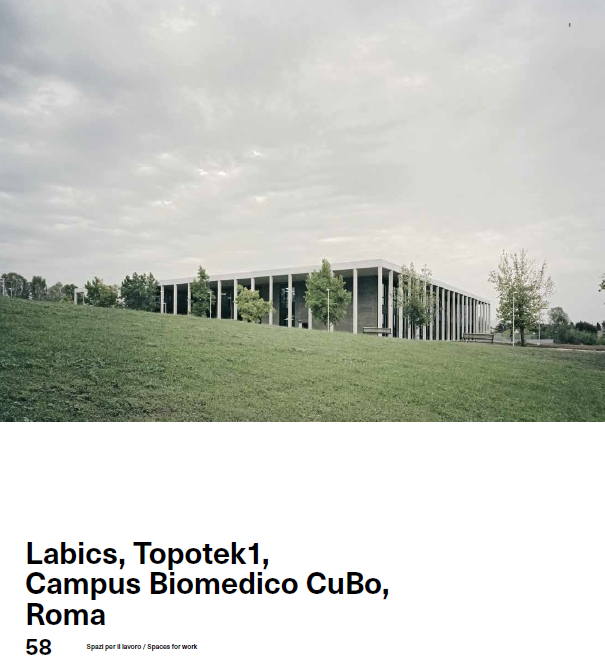The building, designed by Labics and the first intervention of the 2045 Development Plan of the Campus Bio-Medico, implements the One Health Masterplan according to environmental and social sustainability criteria, through public, open and collective spaces.
The Roman architecture studio, with the German landscape architects Topotek1 insert the new teaching building into a landscape delimited by the Decima Malafede Nature Reserve, taking as a reference the Roman centuriatio and the geometric integration between architecture and garden of the sixteenth-century Villa Lante in Bagnaia, defining thus the grid of the spatial structure of the Campus Bio-Medico of Rome.


 BACK
BACK